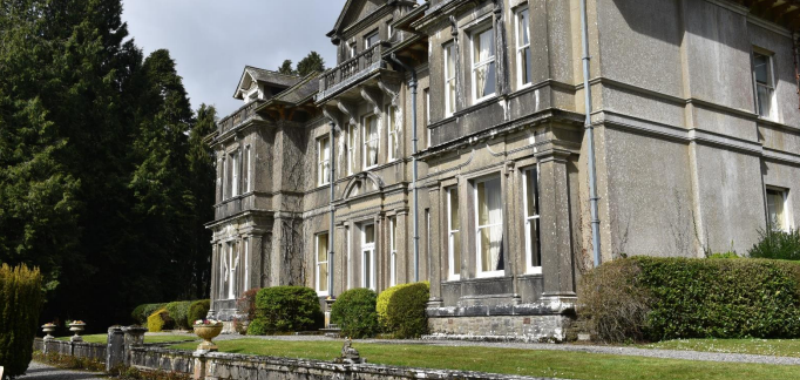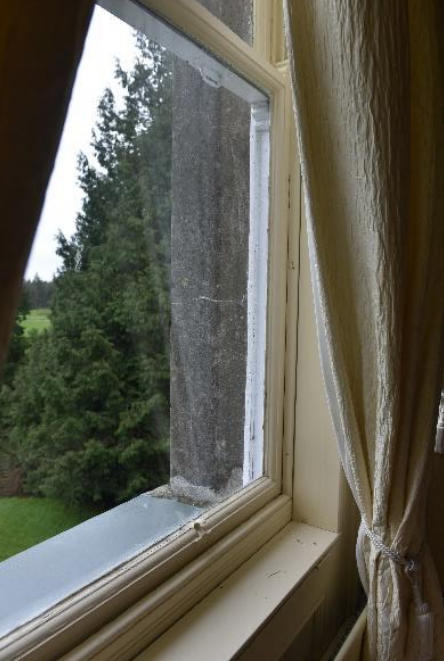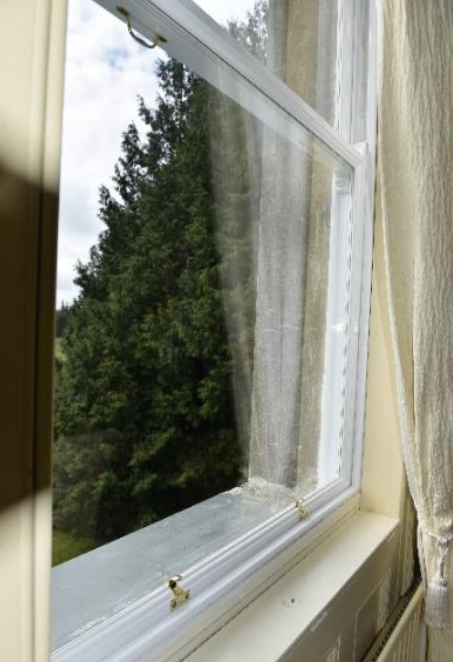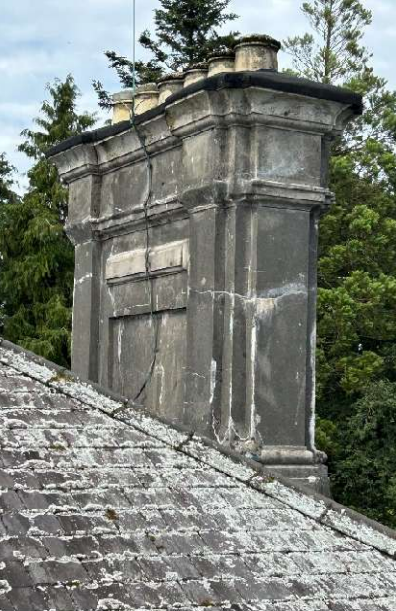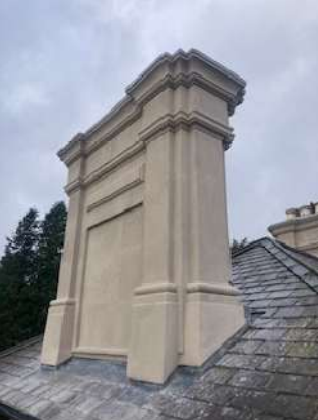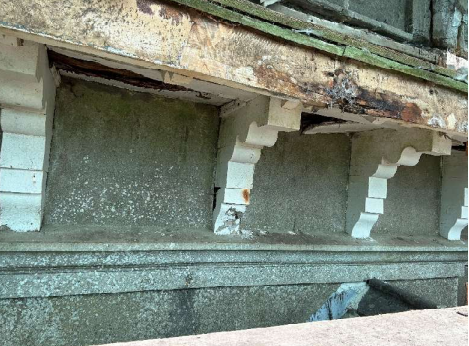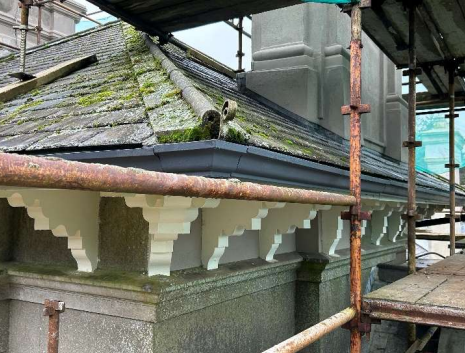Description:
Detached five-bay two-storey country house built circa 1878 and designed in the late Victorian Italianate style by English architect Fredrick Pepys Cockerell. It was one of the first buildings in Ireland to be constructed from poured concrete. Commissioned to be the seat of the historic O’Conor Don family, direct descendants of the last High Kings of Ireland and a symbol of the ancient Kingdom of Connacht, this ancestral house remains in the care of the O’Conor family who open it to the public and allow for the home to endure as an important site of Irish heritage. The house contains an extensive collection of 100,000 volumes, among them the Book of O’Conor Don written by Irish monks in 1632.
Grants Awarded:
2022: €4,000 grant through the IGS London Chapter towards the restoration of timber sash windows. Conservation architect, Aine Doyle; contractor, John Kenny (Breffni Windows).
2024: €2,500 grant through the IGS London Chapter towards works to the front façade. Architect, Richard McLoughlin; contractors, Brian Feeney, Damien Condon, and Paul Carrabine.
2025: €5,000 from Niall Smith Fund towards window repairs
NIAH Listing:
https://www.buildingsofireland...
References in IGS Bulletins & IGS Journals:
‘Irish Georgian Society’
Author: Desmond Guinness
Irish Georgian Society Bulletin XII 1969 Issue 1
https://search.igsjournal.ie/single-search?rule1=and&terms1=clonalis&field1=all&pdf_type=Select+publication+type&pdf_id=386
‘Houses Open to the Public’
Irish Georgian Society Bulletin XI 1968 Issue 2
https://search.igsjournal.ie/single-search?rule1=and&terms1=clonalis&field1=all&pdf_type=Select+publication+type&pdf_id=384
