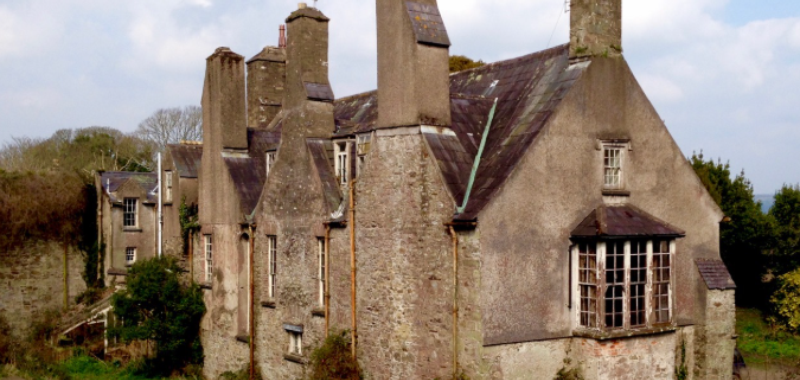Description:
Constructed in the late sixteenth century though with elements dating back several centuries before that. A key architectural element in the complex that includes St. Mary’s Abbey and the College, Myrtle Grove was once owned by Sir Walter Raleigh, who used Cork as a base for his expeditions to Virginia. The town wall that bounds Myrtle Grove is high—around thirty feet high, and very solid, and it was this that enabled the house to be built unfortified, with large windows— unusual for the time in Ireland. The house has changed little over the years. Above three gables that dominate the front façade, a roof ridge runs parallel with the spine of the house and is surmounted by five tall chimneystacks. The stack at the north end is massive; the wall where it rises is six feet thick, and almost certainly dates from late medieval times. The windows on the front, facing east, were enlarged at some point; the originals would probably have had stone mullions, as at the Ormond house at Carrick-on-Suir. At Myrtle Grove, the principal rooms are on the first floor and have the largest windows. The present windows in the house, in the sense of frames and glass, date mainly from the eighteenth and early nineteenth century. All are Georgian in style; those at the rear are hinged while the front windows lack the counterweights needed for sliding sashes, perhaps because the thick walls prevented weight boxes being built. A stone porch protects the front door and supports a large bay window above: another bay window allows light into the first-floor room on the south side. Raleigh referred fondly to his “Oriel window” at Youghal, and a similar window can be found over the front door of his childhood home, Hayes Barton in Devon.
Grants Awarded:
2015: €5,000 from IGS undesignated US donations
2018: €5,000 grant through IGS Inc. (U.S. Chapter) towards the repair of oriel window. Conservation architect, Lucy O’Connor of Howley Hayes Cooney Architecture; joiner, Anthony Deegan of Corr Joinery.
2018: 20,493 from IGS towards electrical works
2019: Grant from IGS Inc. (U.S. Chapter) towards essential upgrading of electrical works, and a €5,000 grant through the IGS London Chapter for repairs to three sliding sash windows on the first floor of the front of the house. Architect, Lucy O’Connor of Howley Hayes Cooney Architecture; joiner, Anthony Deegan of Corr Joinery.
2022: €2,000 grant from the IGS London Chapter for window repairs. Conservation architect, Lucy O’Connor of Howley Hayes Cooney Architecture; joiner, Anthony Deegan of Corr Joinery.
2023: €3,000 grant from the IGS London Chapter for window repairs. Conservation architect, Lucy O’Connor of Howley Hayes Cooney Architecture; joiner, Anthony Deegan of Corr Joinery.
2024: €3,000 grant from the IGS London Chapter for window repairs. Conservation architect, Lucy O’Connor of Howley Hayes Cooney Architecture; joiner, Anthony Deegan of Corr Joinery.
2024: €3,000 from IGS Cork towards window repairs
NIAH Listing:
https://www.buildingsofireland...;
References to IGS Bulletins and Journals:
Murray, Peter (2017) From Warden’s House to Myrtle Grove, IGS Review
https://www.igs.ie/updates/article/from-wardens-house-to-myrtle-grove
