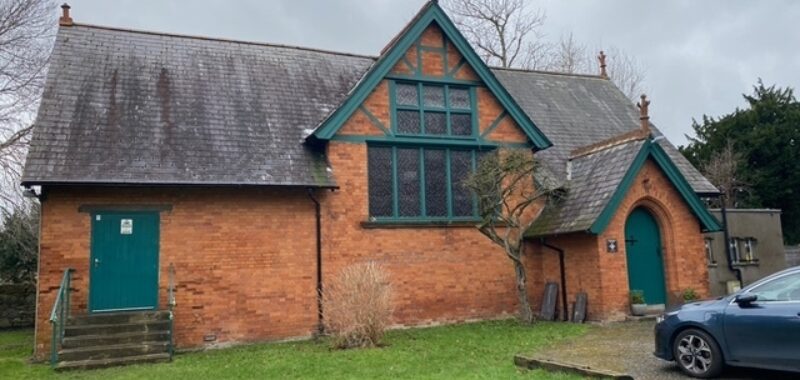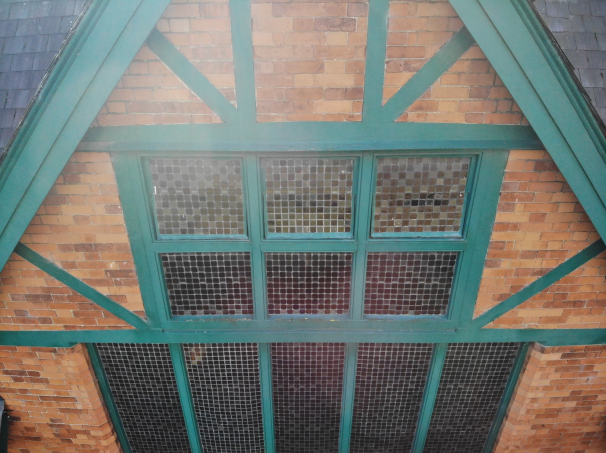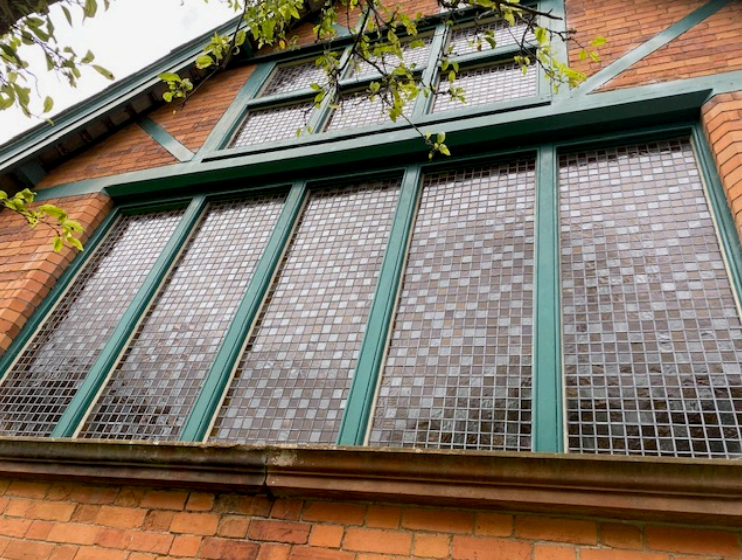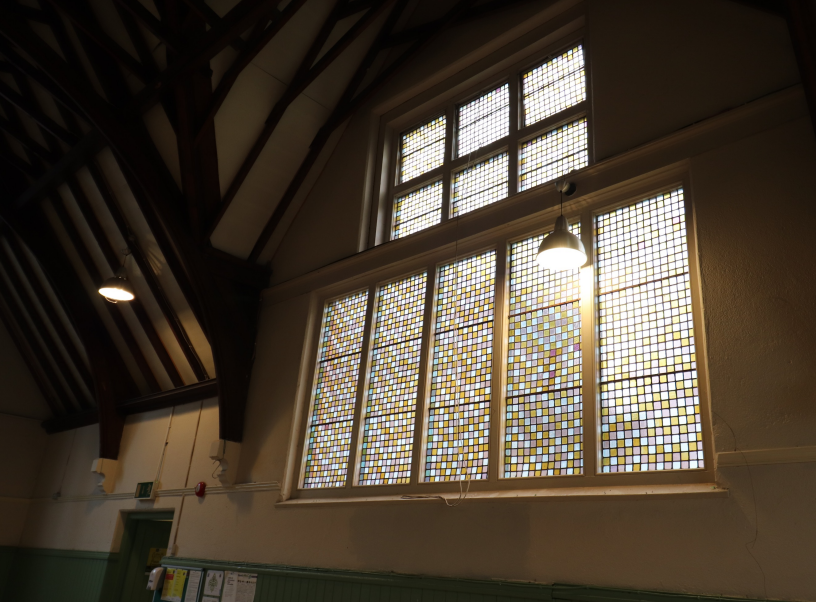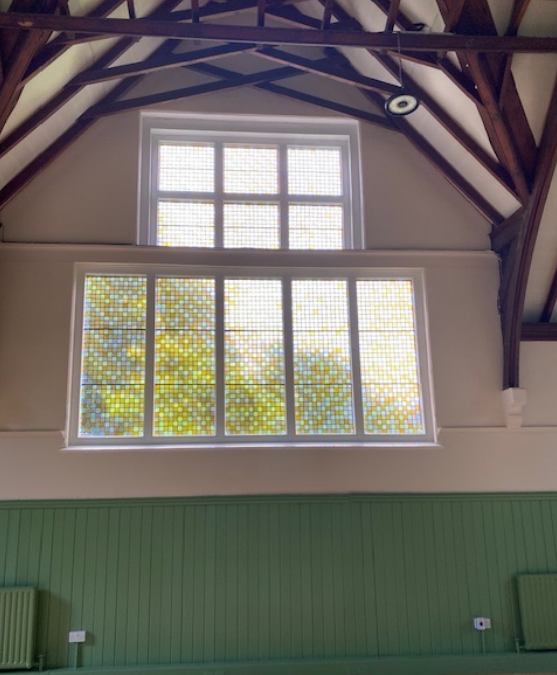Description:
Single-storey masonry structure located beside St. Phillips’ Church, Dartry. It was built by the architect Thomas Drew in 1882 on land donated by Lord Palmerston. Its walls are an early form of cast concrete faced with red brick topped with a natural slate roof characterized by clay ridge tiles and terracotta finials. The hall also has street-facing tracery windows, an internal double-height trussed timber roof, and Wainscott internal walls. Remaining largely unchanged since its opening, St. Phillip’s Parochial Hall is a valued heritage structure that is actively engaged with its local community through cultural, educational, and recreational activities.
Grants Awarded:
2022: €2,500 grant through the IGS London Chapter towards re-slating and insulating the roof, refurbishing and secondarily glazing windows, and repairing cast iron water goods. Conservation architect, Chris Ryan.
